top of page

Meera Satheesh
Architecture Design Studio 2
Project 1: Famous People, Familiar Faces Diagramatic Abstraction
This project required us to investigate and to explore how spaces are created from the making of architectural elements. We were allocated to a group of 5 and given world famous architects to research on. For this, we were given Le Corbusier and his very famous building Villa La Roche.
Besides being able to achieve a level of understanding on his famous works, we have also gained much knowledge on his very famous 5 points of architecture. These ideas and concepts are the converted through our own understandings onto paper and finally to conceptual models.
10 concepts were first identified and made into models after confirmation. This project has definately tested my time management skills and well as the ability to allocate works among our team. This required a lot of patience and communication among our group members.







Final Presentation Drawings
 Roof Plan 1 |  Roof Plan 2 |
|---|---|
 Ground Floor Plan |  1st Floor Plan |
 2nd Floor Plan |  Right Elevation |
 Back Elevation |  Front Elevation |
 Section |
Final Conceptual Models
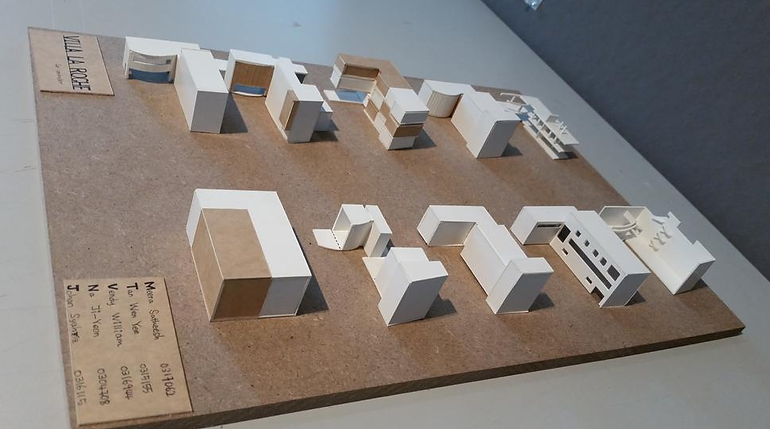
Overall Presentation Outlook

Group Photo

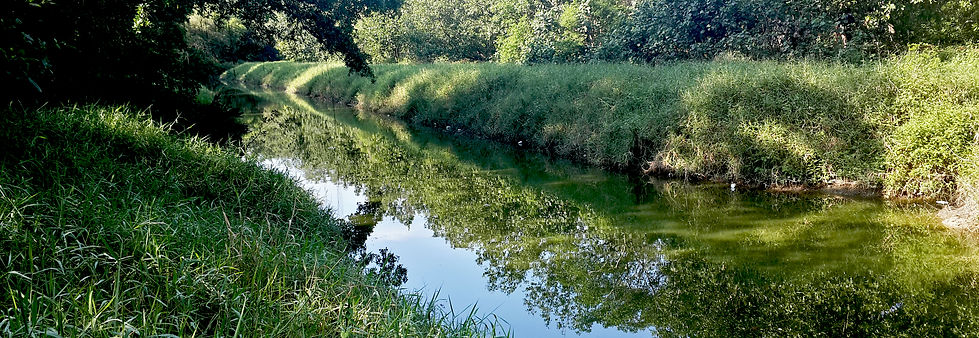
Project 2(a) : Pavilion @ Kuala Selangor Nature Park
This project basically involves 2 parts.
The first part is the site analysis and secondly is the designing of the pavilion.
Upon reaching Kuala Selangor, we were required to allocate ourselfs according to the given groups, sites and tutors. As a group of 14, we were to do a full research and analysis of our site given which is the river. Jobs were allocated according to the topics and the topic given to me was VIEWS! Now, we were needed to provide the views from this site as well as separate them to positive and negative views.
Final VIEW Analysis
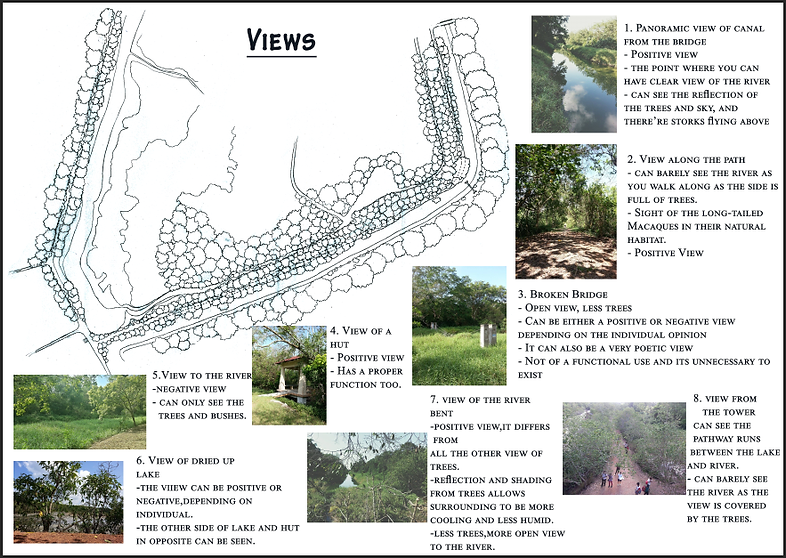
The second part of this project is, in pairs, to begin with a volume of a solid (3 x 3 x 3)m. Through a selection of a character, we were to design a pavilion at our site for the purpose of relaxing/contemplation. As our character was an ADHD YOGAMASTER, we should include activities such as resting, meditation, yoga space, and all other spaces suitable for this character, taking into account his disease. The pavilion should also include fitted furnitures and most importantly it should correspond with our site.
Final Presentation Drawings
 Story Board |  Site Plan |
|---|---|
 Floor Plans |  Rear Elevation.jpg |
 Front Elevation.jpg |  East Elevation.jpg |
 West Elevation |  Section A-A |
 Section B-B |  Axonometric |
 Perspective & Interior View |
Final Presentation Models
 Final Model |  |
|---|---|
 10403316_10152624773079548_2613691671626427044_n.jpg |  |
 |  |
 |  |
 10561712_10152624773869548_420180061031941711_n.jpg |
Final Presentation Outlook


Group Photo
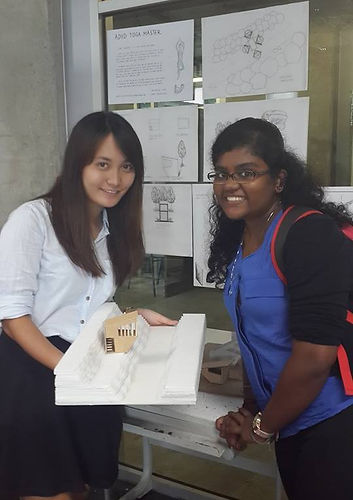
These project has allowed us to further in expand our knowledge on the generation of form and space through architectural conceptualisation. For this, we were required to think out side of the box and apply all that we have learnt throughout, into practice. Teamwork was a very important part of this project, as it trains us to listen and consider the view and ideas of our partner while having a firm stand on our perseption. This involves a lot of communication between partners and understanding.
Project 2(b): Retreat House @ Kuala Selangor Nature Park
This project is a continution of Project 2(a), which is now an individual project. This requires us to design a retreat house for our character. The disease was removed to reduce our limits. This retreat must function as habitable architecture spaces. The relationship of the site context and the retreat house is also very important.
The build up space should be within the 150 square meter space.
Final Presentation Drawings


Final Presentation Models
 Final Model.jpg |  Final Model.jpg |  Final Model.jpg |
|---|---|---|
 Rear side of Final Model.jpg |  10556217_10152624993464548_5648433308085265280_n.jpg |  10500399_10152624993629548_5531630954715629138_n.jpg |
Final Presentation Outlook
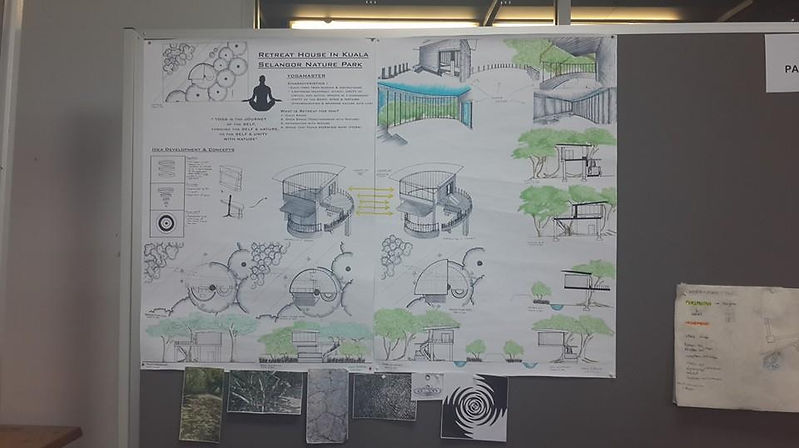
Final Presentation Photo

bottom of page