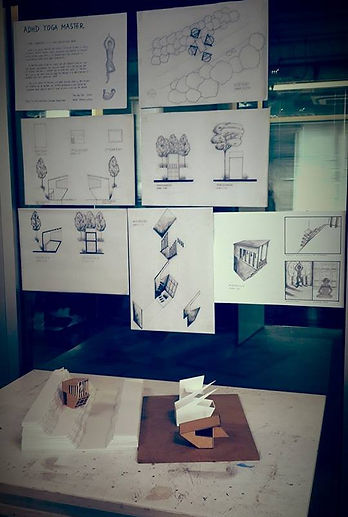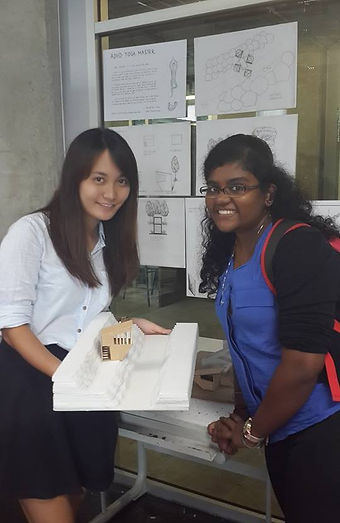top of page
~ Meera Satheesh ~
My Architectural Journey
Project 2(a) : Pavilion @ Kuala Selangor Nature Park
This project basically involves 2 parts.
The first part is the site analysis and secondly is the designing of the pavilion.
Upon reaching Kuala Selangor, we were required to allocate ourselfs according to the given groups, sites and tutors. As a group of 14, we were to do a full research and analysis of our site given which is the river. Jobs were allocated according to the topics and the topic given to me was VIEWS! Now, we were needed to provide the views from this site as well as separate them to positive and negative views.
Final Views Analysis

The second part of this project is, in pairs, to begin with a volume of a solid (3 x 3 x 3)m. Through a selection of a character, we were to design a pavilion at our site for the purpose of relaxing/contemplation. As our character was an ADHD YOGAMASTER, we should include activities such as resting, meditation, yoga space, and all other spaces suitable for this character, taking into account his disease. The pavilion should also include fitted furnitures and most importantly it should correspond with our site.
Final Presentation Drawings
 Character Board |  Site Plan |  Floor Plans |
|---|---|---|
 North Elevation |  South Elevation |  West Elevation |
 East Elevation |  Section A-A |  Section B-B |
 Axonometric |  Perspective & Interior Sketches |
Final Presentation Model
 FINAL MODEL |  |  |
|---|---|---|
 |  Interior |  Interior |
 Interior |  Interior |  Process Models |
Final Outlook


Group Photo

These project has allowed us to further in expand our knowledge on the generation of form and space through architectural conceptualisation. For this, we were required to think out side of the box and apply all that we have learnt throughout, into practice. Teamwork was a very important part of this project, as it trains us to listen and consider the view and ideas of our partner while having a firm stand on our perseption. This involves a lot of communication between partners and understanding.
bottom of page