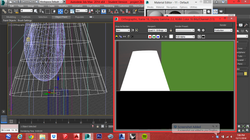Computer Application
Work In Progress
Project 1 Modelling of an Architectural Design
 1 |  2 |  3 |
|---|
 4 |  5 |  6 |
|---|
 7 |  8 |  9 |
|---|
 10 |  11 |  12 |
|---|
 13 |  14 |  15 |
|---|
 16 |  17 |  18 |
|---|
 19 |  20 |  21 |
|---|
 22 |  23 |  24 |
|---|
 25 |  26 |  27 |
|---|
 28 |  29 |  30 |
|---|
 31 |  32 |  33 |
|---|
 34 |  35 |  36 |
|---|
 37 |  38 |  39 |
|---|
Final Product
Project 2a (Exterior Rendering)
 Screenshot 2014-10-31 14.56.51.png |  Screenshot 2014-10-31 20.16.15.png |  Screenshot 2014-10-31 20.05.08.png |
|---|
 Screenshot 2014-10-31 19.32.04.png |  Screenshot 2014-10-31 17.10.09.png |  Screenshot 2014-10-31 17.00.58.png |
|---|
 Screenshot 2014-10-31 15.43.46.png |  Screenshot 2014-10-31 15.43.30.png |  Screenshot 2014-10-31 15.43.14.png |
|---|
 Screenshot 2014-10-31 15.08.15.png |
|---|
Bird's Eye Level
Eye Level 1
Eye Level 2
Project 2b (Interior Rendering)
 adding illuminations on the lights |  adding extra lighting |  render trial on material and lights |
|---|
 Screenshot 2014-11-13 17.55.15.png |  progress of making curtains |  extruding the curtains |
|---|
 placements of the curtains |  placement of curtains and lights |  aadding fabric material on curtains |
|---|
 Screenshot 2014-11-13 18.46.48.png |  creating lamp stand |  self illumination on lamp |
|---|
 adding fabric material on lamp |  creating built in shelves |  add material on shelf & test render |
|---|
 positioning shelves |  test render interior view |  test render another view |
|---|
 adding rug |  added fabric material to the rug |  positioning of rug |
|---|
 adjusting the vertexes of the rug |  final test render for interior |  final overall test render |
|---|
Eye Level 1
Eye Level 2
Eye Level 3
Project 3 (A maximum 90 seconds Animation of the Completed 3D Scene)
 ground and cameraThe ground was first turned into soil. Then the spline line is used to create the pathway of the camera. The target camera was used and placed. The pathway was engaged by using the path constraint. |  ConfigurationThe configuration of the pathway was assigned and the previous step was repeated to create more pathways and camera movements. |  Test animation and elevationUpon reaching the main land, during the test animation, the camera frame was placed to a certain frame in which the elevated objects are to fall back in place. The AUTO-KEY was enabled to record all the movement of the trees and the elevated objects. |
|---|
 Materials.According to my story line, when the camera moves into the building, it snows. This was done by the change of the material of the ground to white snow. |  Creation of snowFor the snow effect, the systems were selected and the region in which the snow should be falling is drawn as a box. This allows snow to fall during a certain frame and the size, speed and colour of the snow flake is adjusted. |  CamerasMore cameras were place inside and outside the building according to my story line |
|---|
 Far viewa far view was taken to show how the building sits on the ground |  Final product on 3ds MaxThe final product of the finished pathway and story. |
|---|
Final Animation
























































































