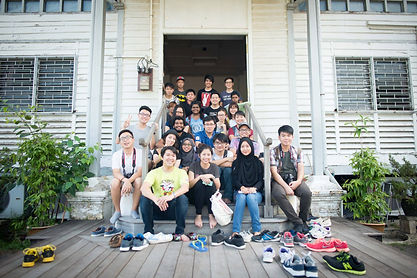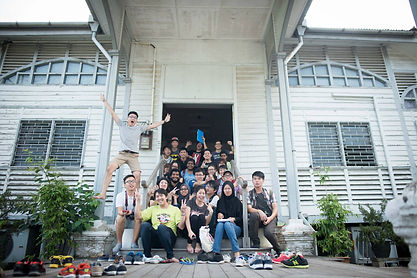
Meera Satheesh
Semester 3.5
Measured Drawing (ARC 1215)
Project 1: Sketchbook and Journal
This project is an on-site exercise where we have to sketch and documents the physical and intangible qualities of the buildings as well as the immediate context of the site. It can be from an element as broad as the urban planning itself down to the smallest detail of the ornaments used in the building.
This project required us to work as an individual to produce 10 sketches which comprises of 4 different categories. As a start, it is COMPULSARY for all students to sketch the plans, sections and elevations of the building that the group has measured, as an expression of the students’ understanding of the building.
The sketches are to comprise at least 2 each of these categories:
1. The Genius Loci
2. Poetic Quality
3. Cultural Attributes
4. Technical /Construction details
Project Brief


Final Presentation Layouts & Models
Project 2: Measured Drawing
This project will be carried out throughout the semester where we will be assigned to measure and document a historical / heritage building and translate all the data into a set of drawings and a model.
In a group of 24, we were to do a measuring exercise on the Tzu-Chi Buddhist Merit Society, Ipoh, taking all physical information of the building, from its location to its spatial layout as well as details.
Project Brief



On Site Activity
 10957424_10152973365553971_7035540428954694899_o.jpg |  10494381_10152973365503971_5851116818543658325_o.jpg |  10504953_10152973366963971_2514543697007844123_o.jpg |
|---|---|---|
 10497997_10152973367163971_6412672459555467347_o.jpg |
Final Presentation Layouts & Models

Drawing List

Drawings Produced
 10857278_1021514761210772_2832903574316138246_o.jpg |  11050817_1021515054544076_2652379406830953593_o.jpg |  1622403_1021514891210759_9218188099023461529_o.jpg |
|---|---|---|
 11050327_1021514771210771_7580187093545220070_o.jpg |  11045302_1021514881210760_5522760061802659177_o.jpg |  11044583_1021514791210769_2383367873322901512_o.jpg |
 11043329_1021515011210747_7125472518564595472_o.jpg |  11043132_1021514721210776_5382784243034200092_o.jpg |  11021369_1021514714544110_7481544890288510805_o.jpg |
 11021486_1021514991210749_8431784436604053388_o.jpg |  11021486_1021515071210741_3889142918018206875_o.jpg |  11023972_1021514971210751_3287633848642524175_o.jpg |
 11034929_1021515057877409_2443340438968576023_o.jpg |  11042988_1021515074544074_1975683326464158498_n.jpg |  11008651_1021514944544087_1465012502520405205_o.jpg |
 11004591_1021515034544078_4321111295832415510_o.jpg |  11004587_1021514814544100_722487056871124015_o.jpg |  11001602_1021514737877441_4242282399524701599_o.jpg |
 10998420_1021514767877438_7279281325307335748_o.jpg |  10996117_1021514964544085_7205921260291066699_o.jpg |  10988465_1021514894544092_6270849836885446562_o.jpg |
 10980177_1021514797877435_2779309331126000142_o.jpg |  10903952_1021514751210773_716479182218999794_o.jpg |  10857353_1021514874544094_3662376091237527842_o.jpg |
 10506776_1021514904544091_7997261366250144825_o.jpg |
Final Model
 1 |  2.jpg |  3.jpg |
|---|---|---|
 4.jpg |  5 |  6.jpg |
 7.jpg |  8.jpg |  9.jpg |
 10.jpg |  11.jpg |  12.jpg |
 13.jpg |  14.jpg |  15.jpg |
 16.jpg |  17.jpg |  11001557_10153039678693971_6508289893005367448_o.jpg |
 11001557_10153039678443971_7083552040179524590_o.jpg |  11001552_10153039679548971_2695909467993902769_o.jpg |  10997621_10153039680283971_3641514055290894819_o.jpg |
 10997164_10153039680083971_7394249001890526115_o.jpg |  10987343_10153039680613971_2205756495329299639_o.jpg |  10985054_10153039681173971_4574007459201123794_o.jpg |
 10984535_10153039677758971_6598522856894030192_o.jpg |  26 |  10974398_10153039679223971_2848571829797334365_o.jpg |
 10960410_10153039680843971_6775675798235071391_o.jpg |  10959952_10153039680003971_4451791584329088834_o.jpg |  10866228_10153039678968971_2812330936679481785_o.jpg |
 10856759_10153039678953971_9160789047811845644_o.jpg |  10855062_10153039679578971_5133652498020403088_o.jpg |  10847407_10153039679198971_2205253281335046275_o.jpg |
 10847325_10153039678798971_7747439524422322317_o.jpg |  10845854_10153039679168971_161784937446168367_o.jpg |  10845741_10153039680193971_3828860571014645963_o.jpg |
 10838258_10153039676798971_1663058618615022811_o.jpg |  10708712_10153039679883971_4126235268663339958_o.jpg |  10608274_10153039678158971_3207909342755143187_o.jpg |
 10475432_10153039681918971_613025742170362185_o.jpg |  1617389_10153039680698971_6661572009428271592_o.jpg |  11046931_10153039677833971_8284377792067292910_o.jpg |
 11050784_10153039677223971_6427318541866188308_o.jpg |
Group Photo on Site


Group Photo on the First Day

Group Photo on the Last Day
Project 3: Report & Video on Measured Building
The report is a document that accompanies the set of drawings for the building that is measured during the semester. Basically, the report will elaborate on the significance of the building being measured from various aspects such as architectural, historical and cultural. In this report, we were required to relate the architecture of the building to its significance, highlighting how the two support the inhabitation of the building.
A video documenting the building is required to provide 3D experience of the building.
Project Brief




Report
Click here to view report!